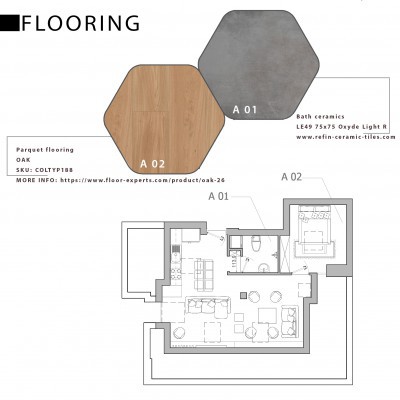
although the drawing files and pictures do not match in the height parameter and the photoes were really small to analyze it, I considered the sections uploaded as the main idea.
according to the sections and height it seems that is better to remain the red lines and i made a small change in bath walls to create a closet beside the door and a closet for the bedroom. Also i tryed to keet the space open to have a flexible furniture arrangment for your parties & in addition to it, have the private zone in front of the tv-wall for your own daily use.
it was a good challenge & although it was not mentioned ,i send some 3d renders to give you a better view of place.