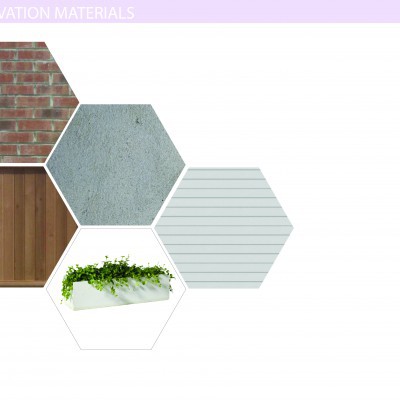
Architecture concept is to design a split house. Design is split in plan and there is a contrast in color and materiality. The cladding includes bricks, concretes, white sidings emphasizing the home's structure from the street. The ground floor functions include living room , kitchen and bathroom, the upper floor includes two bedrooms , a study room and bathroom.
The interior character is simple chic.