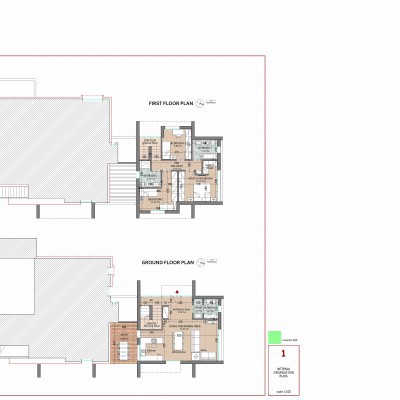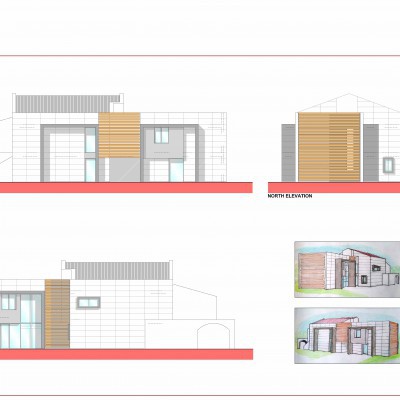


The project envisages, as requested, a new detached villa next to the existing building and connected to it by a wooden pergola. The villa is characterized by a very essential language with few coupled elements that enrich the main volume. The connection between the new villa and the existing one is solved vertically with wooden sunbreakers, while horizontally there is a pergola composed of wooden beams, that can be transformed into a closed volume with the simple addition of sliding windows. The new villa is organized on two floors: the living area (entrance, living room, dining room, kitchen and bathroom) on the ground floor and the sleeping area (three bedrooms and two bathrooms) on the first floor connected by a comfortable internal staircase next to the entrance area. In order to contain costs, the interventions on the existing villa are limited to the "skin": a ventilated façade cladding ensures a marked improvement in the thermal performance of the masonry and, at the same time, allows to make the aesthetic appearance of the existing building more modern by adapting it to the language of the new villa.