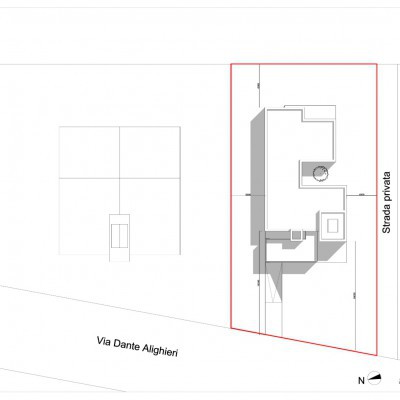
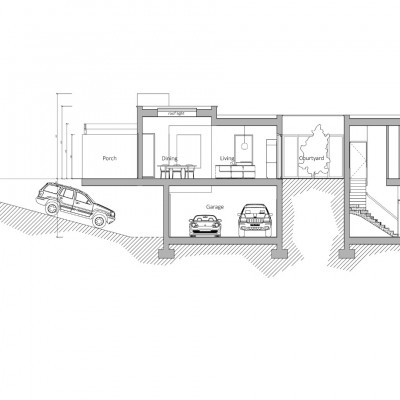
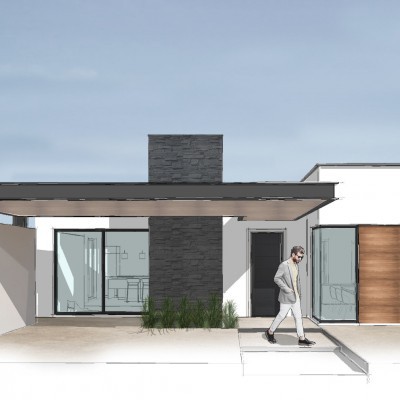
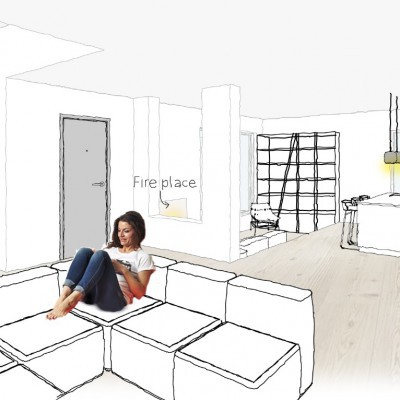
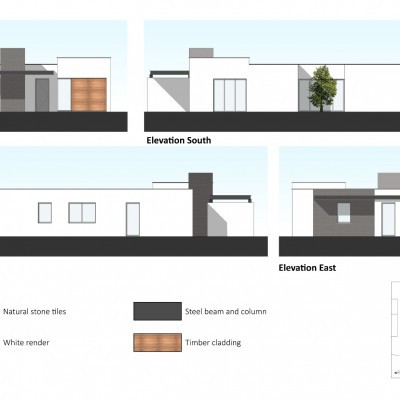
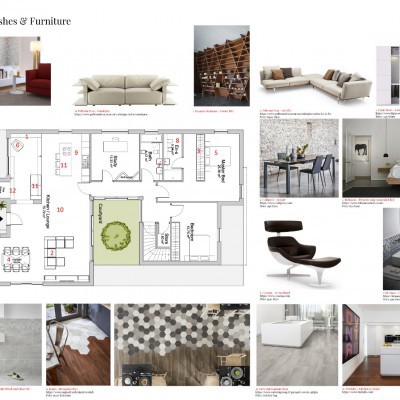
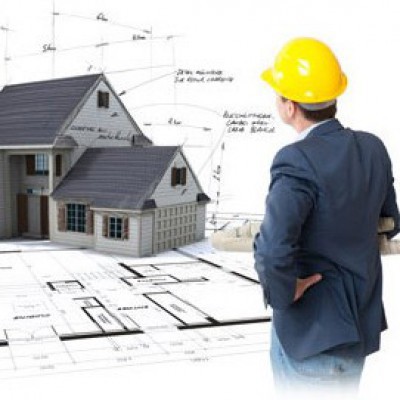
I tried to make the plant as open as possible by dividing the spaces in the living area with different levels of the floor and ceiling heights. The heart of the house is the internal courtyard, which carries the garden (and the light) inside. The study, with mobile walls allows you to work "outdoors" practically throughout the year.
The exterior is based on 4 main materials:
-The gray / dark stone.
-The wood under the porch and next to the corner glass of the dining area.
-The metal of the beams / columns of the porticoes.
-The white of the plaster.