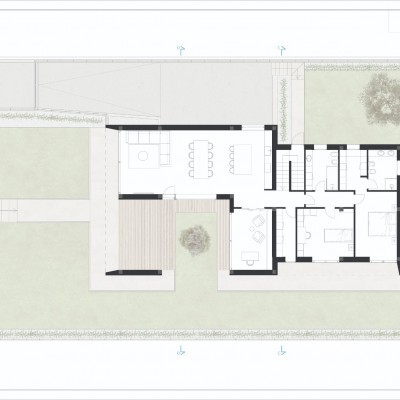


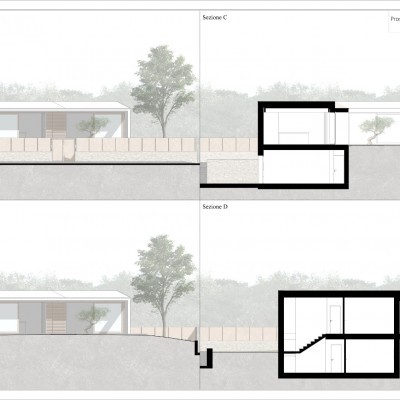
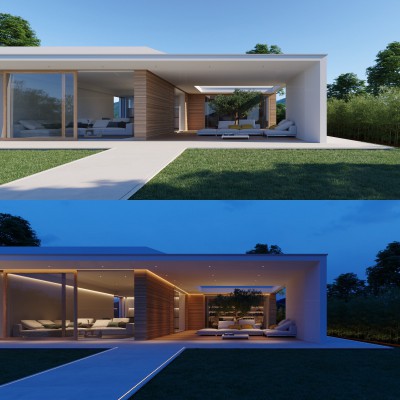
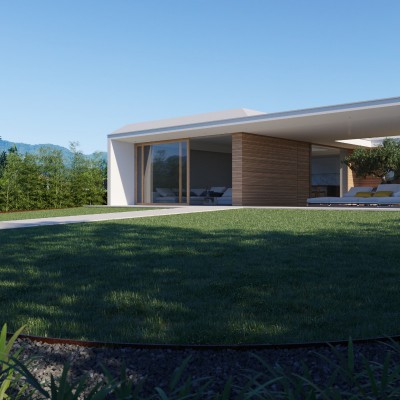
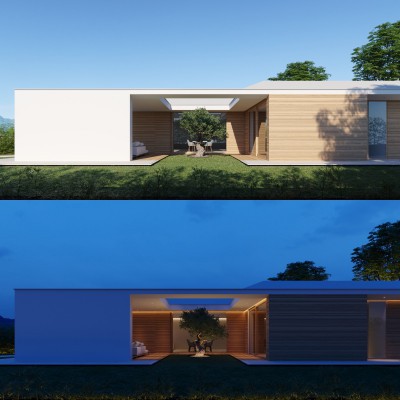
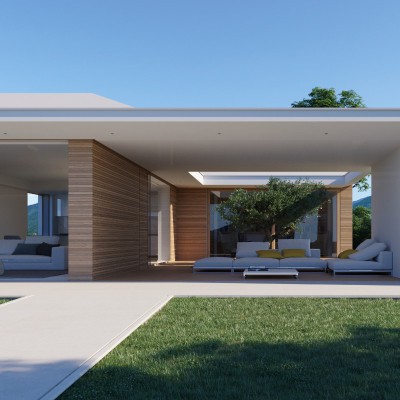
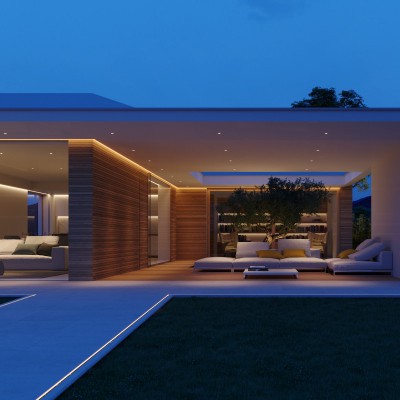
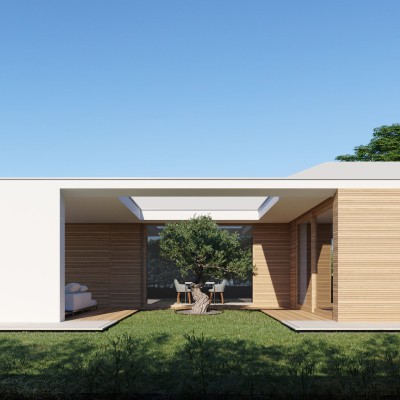
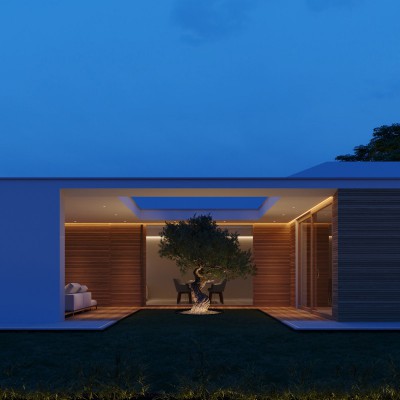

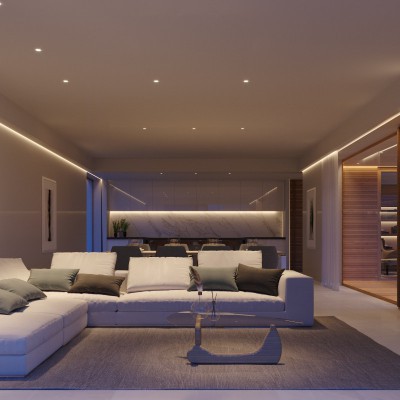
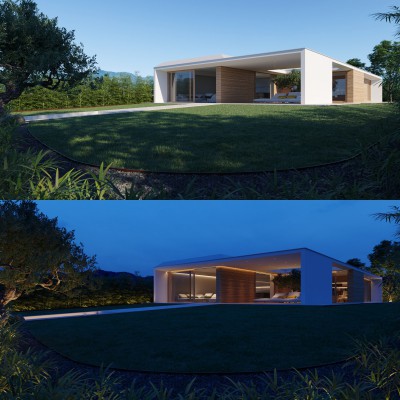
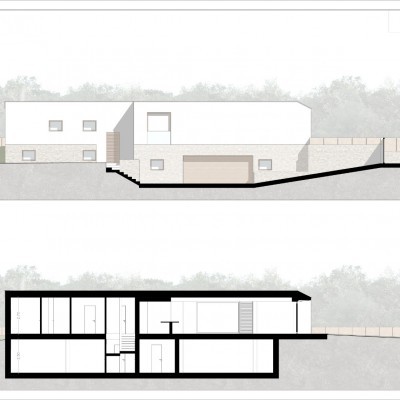
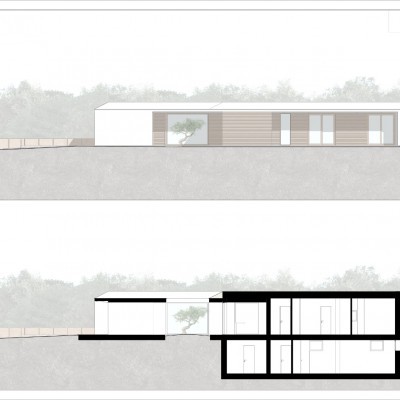
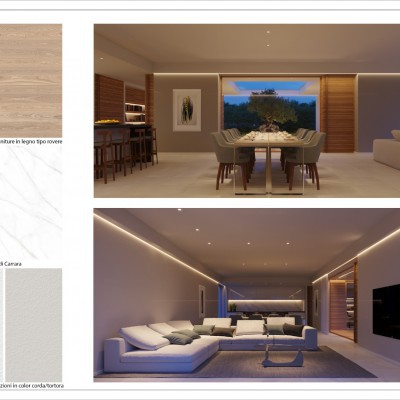
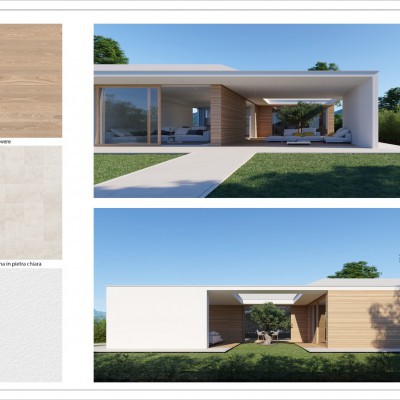
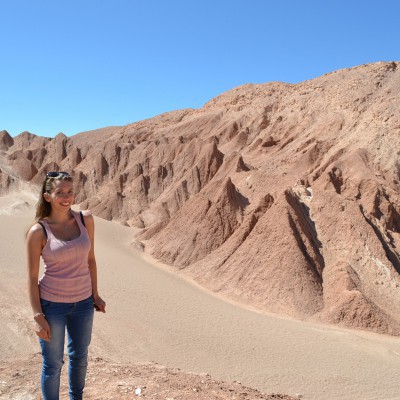
La proposta progettuale è stata sviluppata utlizzando gli elementi richiesti per ottenere un design moderno ma equilibrato. La scelta principale è stata quella di sfruttare il vantaggioso orientamento del lotto, la villa presenta tutti gli ambienti principali a sud e garantisce in questo modo un’illuminazione interna ottimale. L’elemento che caratterizza e distingue questa casa è il patio intorno a cui si sviluppa tutta l’area giorno. Questo spazio semi-aperto crea scorci suggestivi sia all’interno che all’esterno e mette in relazione l’area living con il portico e l’area relax. Un altro vantaggio fornito da questo spazio è la ventilazione naturale di cui può beneficiare il portico, tale aspetto migliora il comfort di questo spazio esterno durante il periodo estivo. Il progetto presenta al piano terra due aree, il blocco dell’area notte e servizi che rispetta le metrature richieste e il blocco dell’area giorno. Quest’ultimo si può considerare come uno spazio flessibile che può, se necessario, essere ingrandito o ridotto a piacere in fase di progetto definitivo senza snaturare l’impianto dell’abitazione. I Disegni e i rendering forniti permettono di avere una comprensione adeguata del progetto e una suggestione generale dell'intervento.
ENGLISH
The project proposal was developed using the elements required to achieve a modern but balanced design. The main choice was to exploit the advantageous orientation of the lot, the villa has all the main rooms to the south and thus guarantees optimal interior lighting. The element that characterizes and distinguishes this house is the patio around which the entire living area is developed. This semi-open space creates striking views both inside and outside and connects the living area with the portico and the relaxation area. Another advantage provided by this space is the natural ventilation that the porch can benefit from, this aspect improves the comfort of this outdoor space during the summer.
The project presents two areas on the ground floor, the night area block and services that respects the required measurements and the day area block. The latter can be considered as a flexible space that can, if necessary, be enlarged or reduced as desired during the definitive design phase without distorting the house system. The drawings and renderings provided allow us to have an adequate understanding of the project and a general suggestion of the intervention.